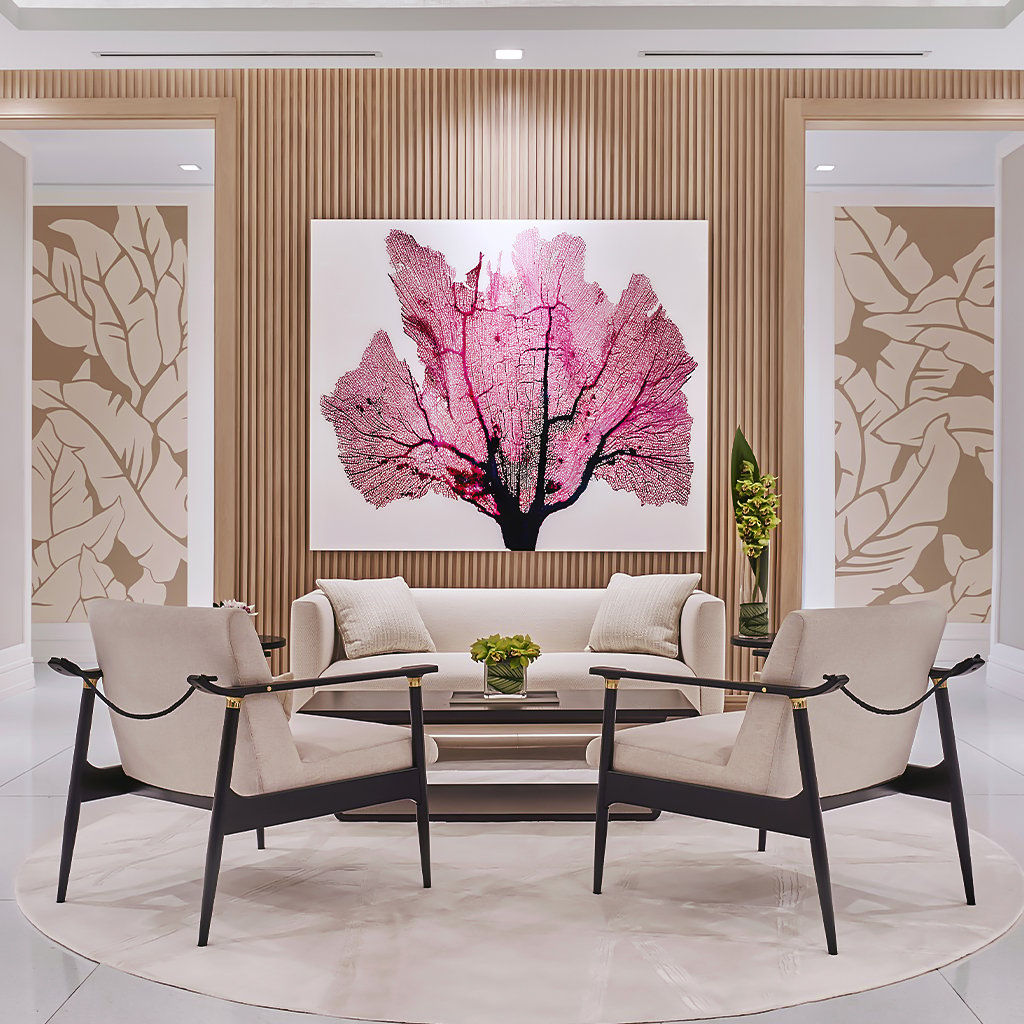Palazzo Della Luna
Fisher Island
| 1 | Units For Sale |
| 50 | Total Units |
| 2019 | Year Built |
| $15.2M |
Starting At |
Palazzo Della Luna Fisher Island


Overview
With exclusive 8.1 acres in Fisher Island, this project is devoted to provide the living you´ve always desired, at Palazzo della Luna your dreams are limitless. The harmony of the Mediterranean style alongside the most ambitious amenities and floor plans are exhibited in this 10-story condominium. The 50 spacious units and penthouses will have gracious views of Biscayne Bay, Government Cut and South Pointe Park. Developed by PDS Developtment, LLC, firm that created one of the most innovative dream teams: Kobi Karp Architecture & Interior Design, Campalimaud Design and Enea Garden Design. Together, they will deliver a timeless and enviable residential real estate experience. A tropical paradise that will allow you to be in the privileged few who call Pallazzo della Luna home.
Features
Developer
This project was developed by PDS Developtment, LLC.
The Building
• Bedrooms: 3 - 7
• Total floors: 10
• Sq. ft. range: 3,724 - 10,194 Sq. Ft.
Architecture
The architectural design was created by Kobi Karp.
Interior Design
The interiors were designed by Campalimaud Design.
Features

Palazzo Della Luna Fisher Island
Location
Fisher Island, FL, is an exclusive and tranquil island community known for its opulent lifestyle, upscale amenities, and unmatched privacy. Accessible only by ferry or private yacht, this prestigious community boasts luxurious residences, world-class golf courses, marinas, and fine dining options.
Palazzo Della Luna Fisher Island
Residences
Palazzo della Luna offers contemporary, floor-through layouts with deep terraces, porcelain flooring, and 13 to 15-foot ceiling. Penthouses feature exclusive private pools and outdoor summer kitchens, seamlessly integrated into the residences.
Palazzo Della Luna Fisher Island
The Team
The project was developed by PDS Development LLC, featuring architectural design by Kobi Karp and interior design by Champalimaud Design.












